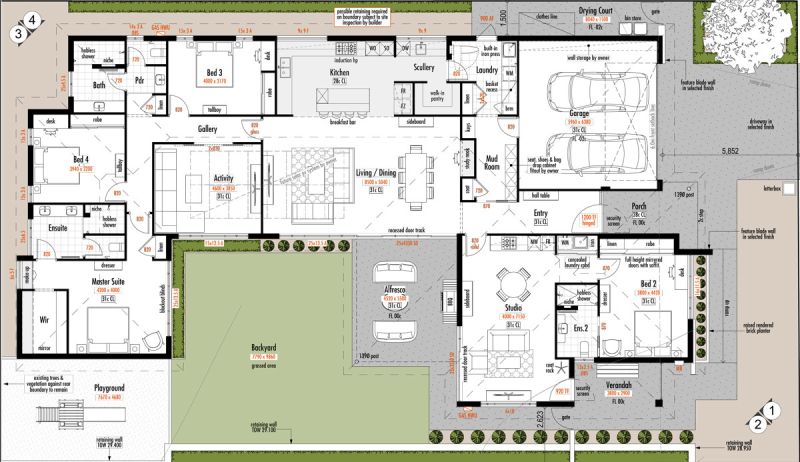Ancillary Living

Ancillary living has become a significant design consideration and request from our clients over the last several years. There are a number of reasons for this with the two main drivers is aging parents & children/young adults (boomerang generation) staying at home longer. This has led to current housing stock not being suitable for 3 generations under the one roof.
As independent construction brokers we have enjoyed watching the flexibility of the building designers & builders on our trusted panel as they have embraced the changes in how our clients live today & also for our client’s future requirements. The consistent feedback we hear as construction brokers is how our clients enjoy the collaborative approach with regards to custom design & products customised for their new home. Examples of this range from kitchenette & laundry layouts through to bathrooms designed to allow for wheelchair access.
This trend has now been recognised by some of the project builders now having some suitable designs for land estates as opposed to traditionally requiring a custom design or not being able to provide options for the public. The producing of these designs demonstrates the surge in popularity for this style of multi-generational living.
It has been great to see the proactiveness of local government to these changing demographics of households. Many councils now provide fact sheets on their websites to educate the community about what constitutes ancillary living. Many rate payers have had concerns with the potential for neighbours to build ancillary accommodation for the purpose of organisations like AirBnb. We believe that the local government having consistent policies and educating their ratepayers will assist in mitigating these risks.
Going forward we can only see further growth in the demand for custom ancillary living designs & it is great to see the building industry embrace the changes in how consumers live.
