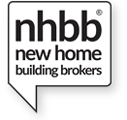Under Croft luxury Home Designs Perth
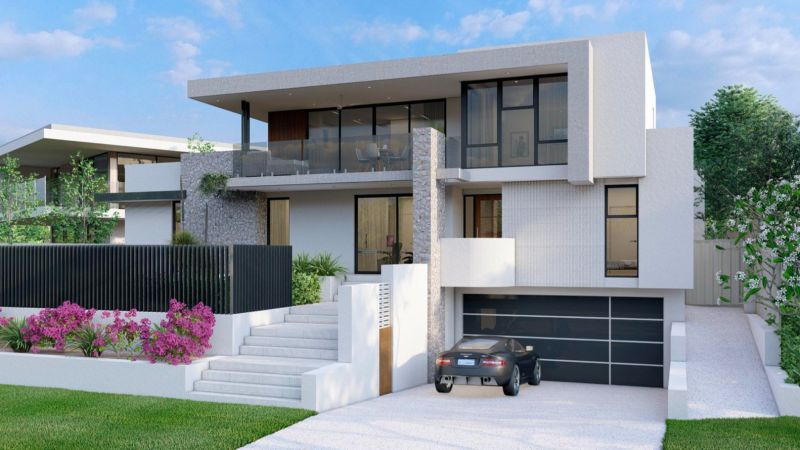
At NHBB we like to take advantage of the opportunities of the building site. Not all building lots are flat – so the design of the home needs to take advantage of the slope of the ground to maximise the use of the site and allow for the most floorspace. Undercroft homes are a big part of what we do and the designs that we produce here in WA. See some of our other luxury home designs here.
We can help you build your dream home whatever the slope of your land. You need to be aware though that the design options will increase along with the costs when you build on a sloping site.
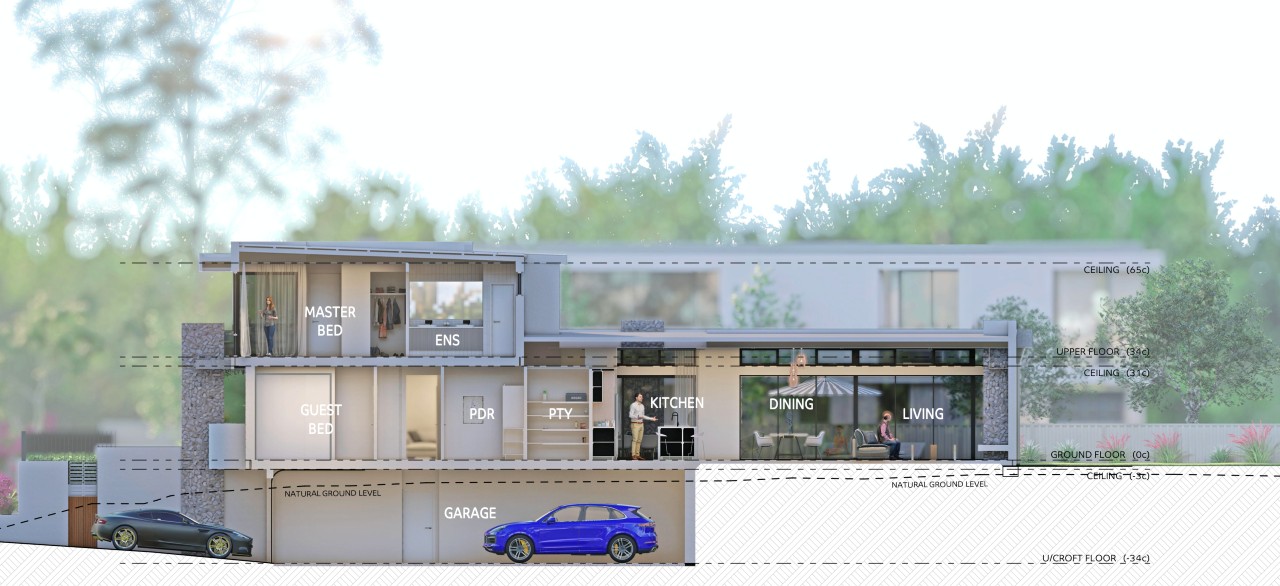
What is an undercroft home?
Undercroft luxury home designs are essentially made up of the levels you create to maximise a home design on a sloping block. Instead of creating a flat site using unsightly retaining walls, the design of the house is built into the slope. This is very common along the WA coastal strip and riverside Perth.
Some sloping blocks require a rear undercroft design, other need a front undercroft design.
We deal with all sorts of blocks at NHBB like cross fall, cross fall & sloping blocks. All have challenges and exciting design opportunities that can be easily overcome by innovative and considered design solutions. Our talented designers will be able to help you with these types of designs. Click on this link to find out more about them.
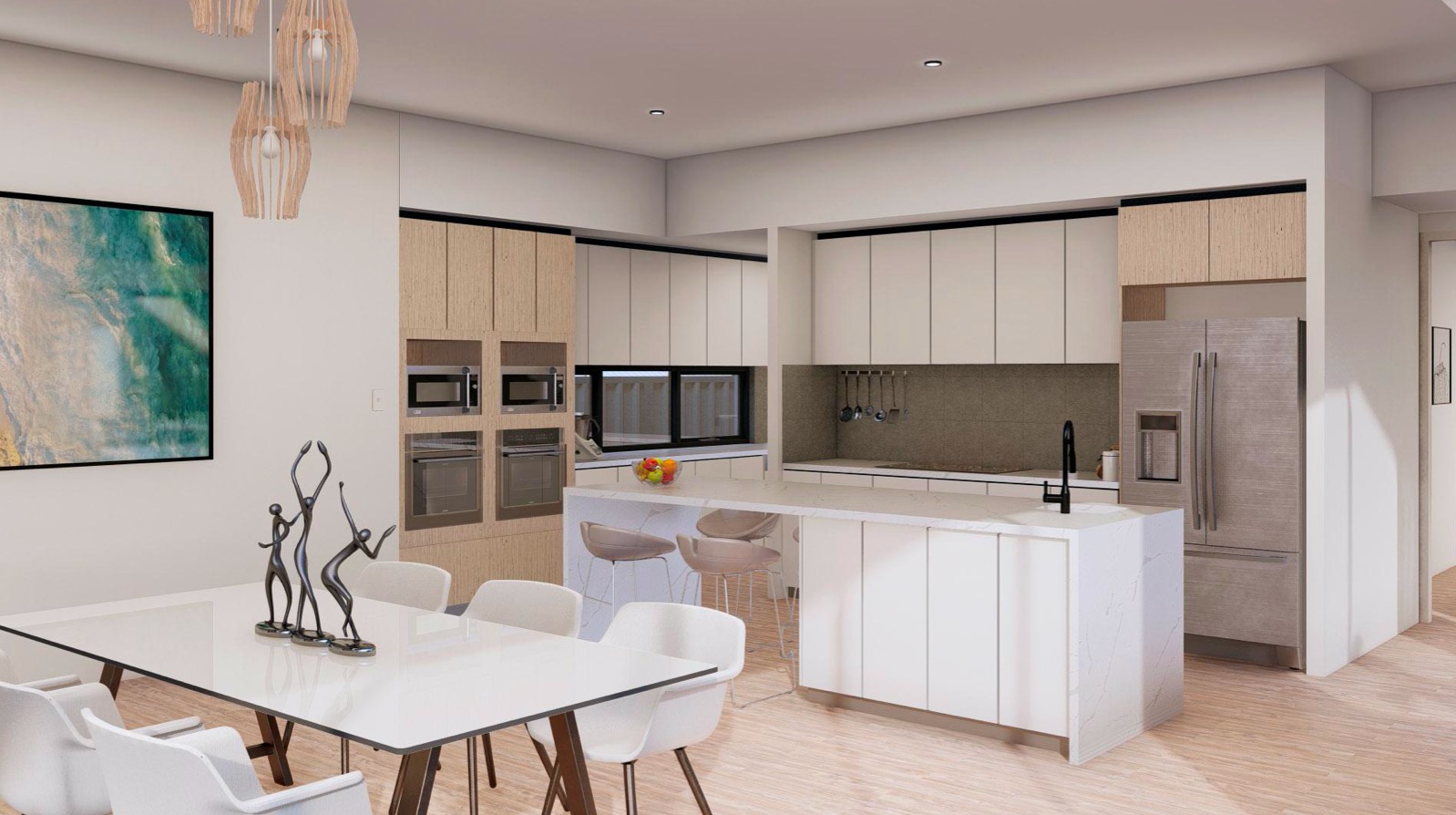
What does an undercroft home cost?
The cost of an undercroft home design as a rule, is higher over the standard rate of a luxury new home designs in Perth. An undercroft home costs more than a flat site because of increased cost in siteworks and retaining wall requirements, and extra design requirements.
Siteworks on a sloping lot
The added cost of siteworks comes from the need for digging into the lot, removing the extra sand, shoring (holding up) where the sand has been removed while the building work is being done. Accessing the site may also be more difficult, so solutions needed to be put in place so that construction can take place. The site fence sometimes needs to be removed, and at times even a crane needs to be used.
Retaining walls as part of the home
In an undercroft home, some of the walls of the home become retaining walls. These walls that hold up the slope are more expensive than ordinary walls because they need to be adequately waterproofed and drained, and need to be designed and built to be structural walls that hold up more than just a roof. These retaining walls need to be designed by a structural engineer, and the soil conditions need to be tested so that the design will ensure that the walls are structurally sound and do not collapse, and the house does not slide down the slope.
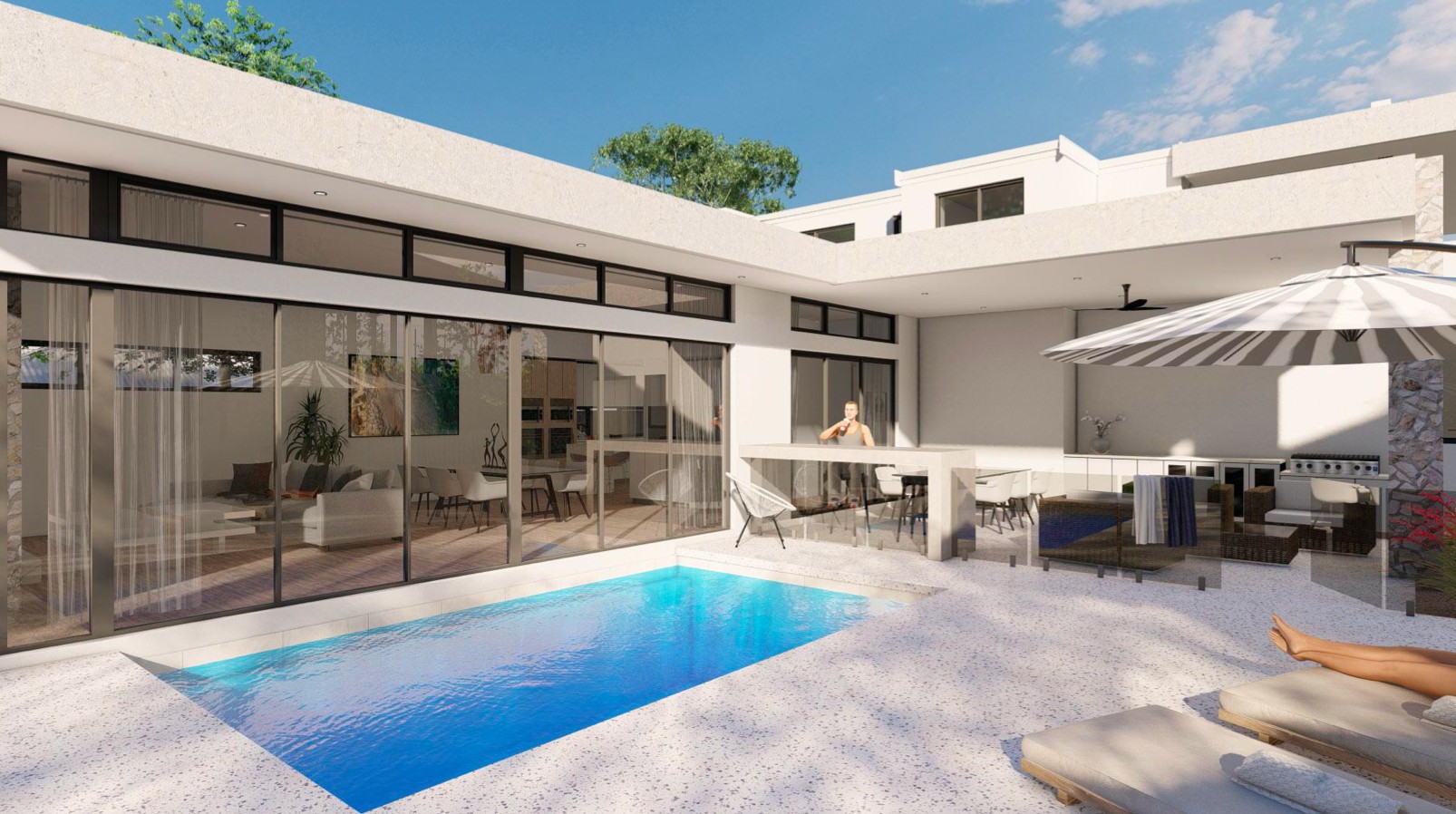
Extra Design requirements because of a sloping site
The change in levels in a home because of a slope can sometimes require extra steps to the home, and possibly some retaining walls in your outdoor spaces.
Getting these homes out of the ground do cost more than your typical normal single or double storey home design.
In the current market we are not seeing any Perth Home Builder quoting under $2,000m2, for a double storey design home.
Single storey undercroft homes is very close to that number, though with that said the price increases we are seeing in the market in 2021, you need to ensure you are in control of the process.
The benefits in maximising views and orientation to north can far outweigh the cost to have the new home built.
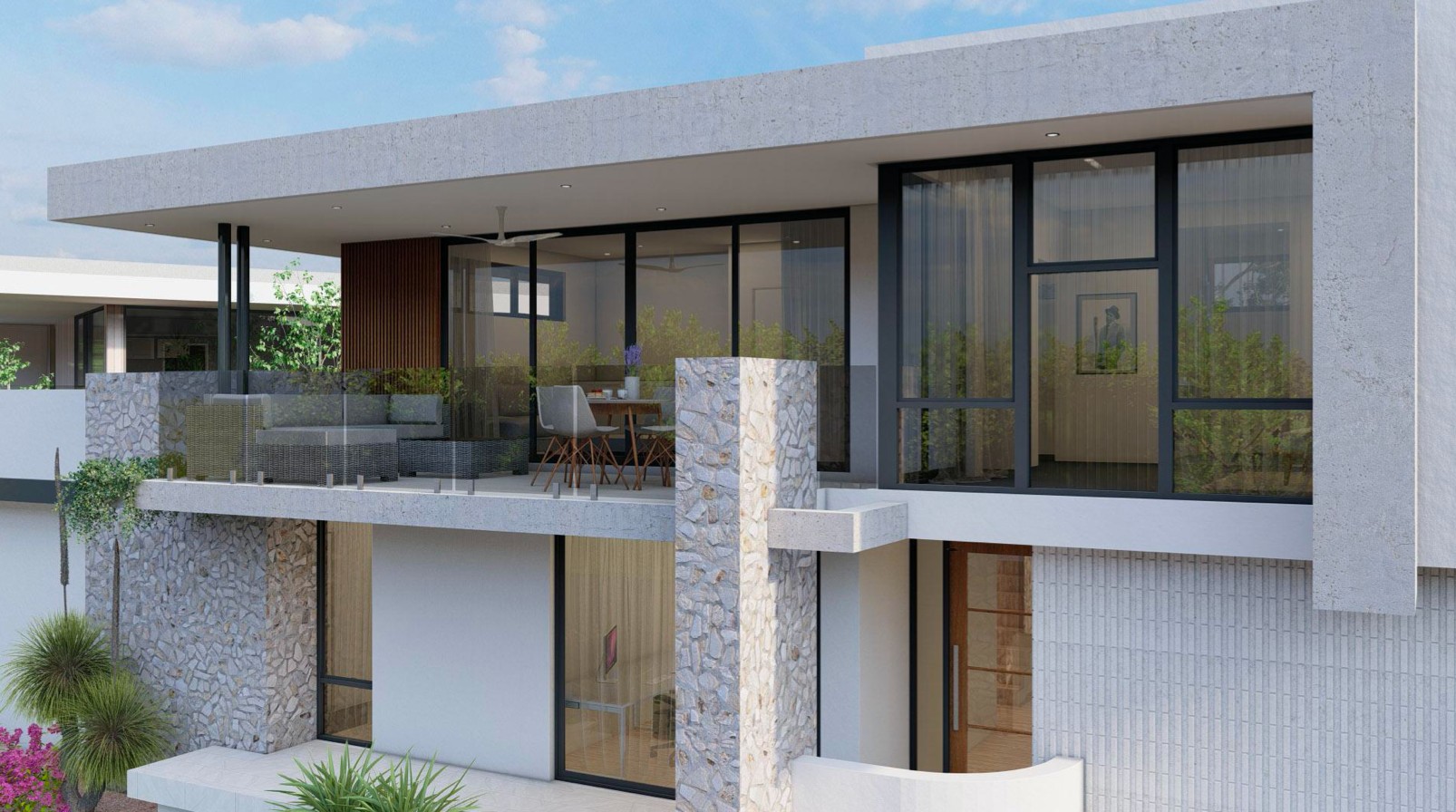
Tips for building on an undercroft home on a sloping lot
- Understand the shire and how they interpret the natural ground level, this will help you get a real idea of the views possible upfront.
- Control the copyright to the design, builder can vary a lot in quotations for undercroft new homes. So, controlling the plans is critical in getting an apple for apples price.
- Make sure you have a engineer designing the retaining walls.
- Building inspections during the waterproofing stages is very important. Making sure the damp doesn’t penetrate the water proofing.
- Always use independent companies to give you advice.
- Don’t just go to one builder.
You may have found yourself in a predicament where your building site is sloping. If so, you know that this can be problematic for the design of the home. It can also increase the cost of construction. The good news is that there are many ways to work with a sloped lot and we at NHBB love to take advantage of these opportunities!
We offer Undercroft homes which means we build right up against the slope and maximise space on our clients' land. Our knowledge will reduce your costs and increase your home design possibilities - contact us today for more information about how you can make your dream home come true no matter what the slope of your property!
Let us show you how we helped people over the past 12 years in building on sloping blocks in Perth. Contact our team today. Click here to book a discovery meeting.
