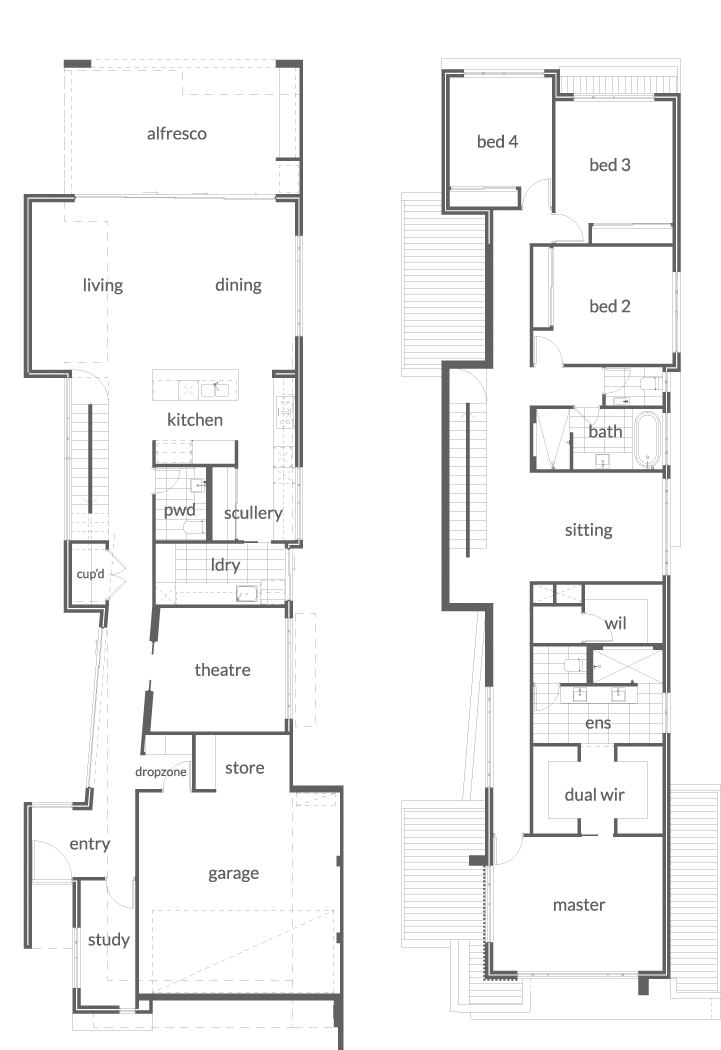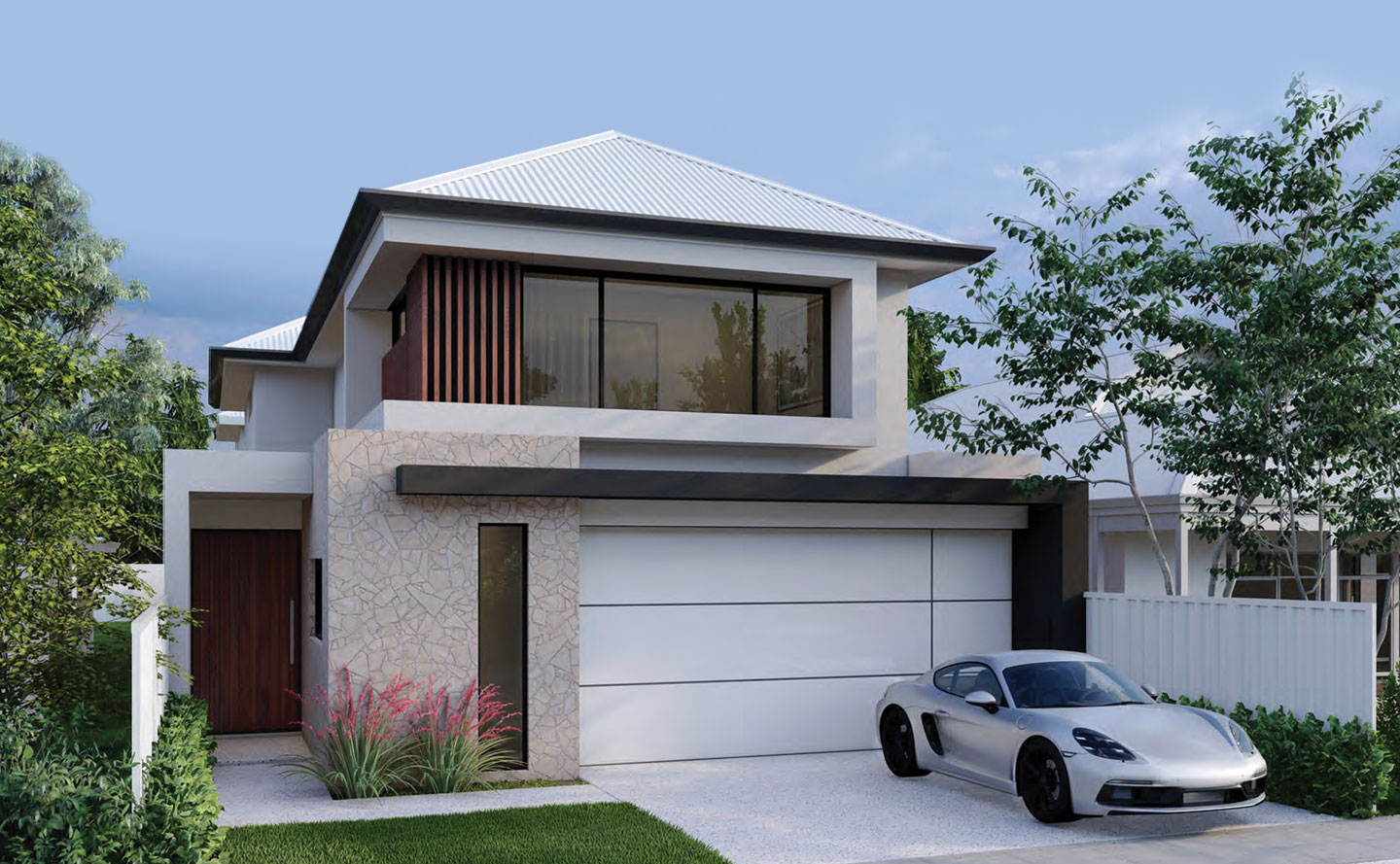
Manhattan
Contemporary
When designing this home, it was important it didn't feel like a narrow lot home. The feeling of space was achieved by allowing light to flow through the home, from the entry to the open living which onlooks to a landscaped courtyard, which can second as further entertainment space when the sliding doors are opened.
While this home is an entertainer's dream, practicality is also built in. The scullery adjoins the kitchen to the laundry which is nestled to the east of the home, along with a private drying courtyard. Upstairs invites you to a sitting room, which creates open space at the top of the stairs. This seconds as a room to give distance between the master and children's rooms, ensuring the parents have privacy while the children are on the same level.


want to know more?
The Discovery Meeting
The Discovery Meeting is where we learn a little more about your goals and dreams, and explore how we can help you to achieve them.
It’s where we assess if all parties are a good fit for each other.
If you just want to ask a question or need some information you can use the enquiry form on this page or give us a call on 1300 383 262
For other ways to contact us click here.
